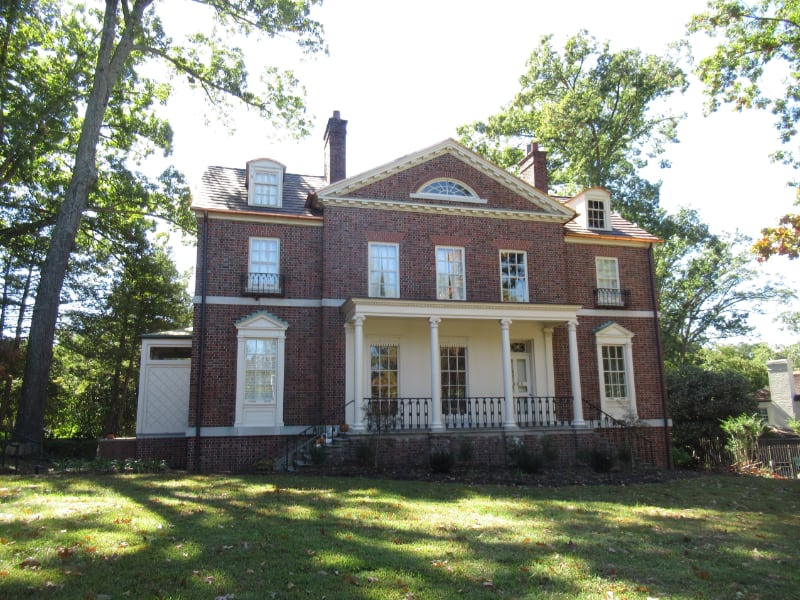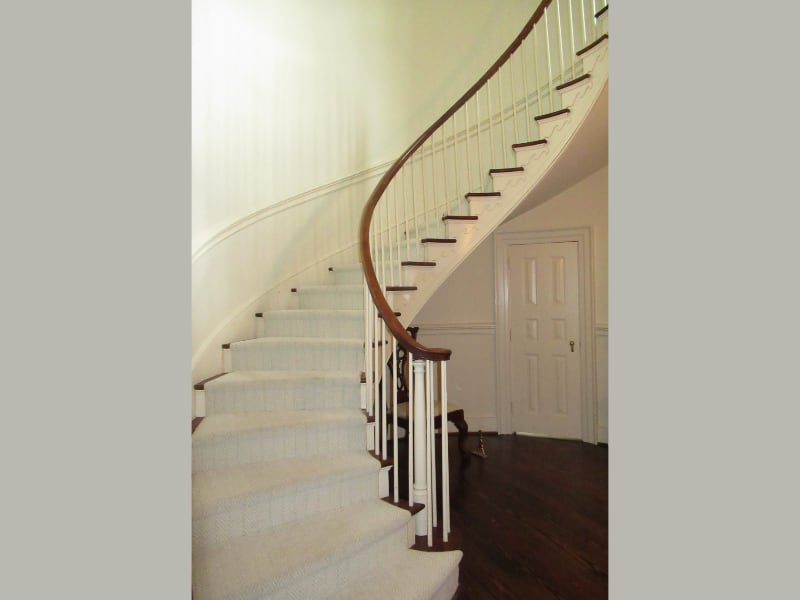William Henley Deitrick House
William Henley Deitrick (FAIA, 1895-1974) was a native of Danville, Virginia. He worked as a contractor between his graduation from Wake Forest College and graduate work in architecture at Columbia University. By 1924 Deitrick and his wife had moved to Raleigh where he established an architectural firm. Until 1935 it was a solo practice, but it grew to be the largest firm in Raleigh by the mid-1950s, employing roughly 35 persons. Deitrick was prolific, designing more than 125 public schools, 24 government buildings and numerous other buildings including his residence on Glenwood Avenue.
Deitrick’s oeuvre had a remarkable range from the Lombard Gothic-inspired Needham Broughton High School to the International Style Rex Hospital nurses’ residence, the Art Moderne WPTF transmitter building, the Wrightian Carolina Country Club building, and his collaboration with Matthew Nowicki on the iconic J. S. Dorton Arena. Unlike many architects driven by the need to be known primarily for their own designs, Deitrick also embraced historic preservation and adaptive use, creating new design solutions that were visually submissive to older forms and designs. He saved Raleigh’s nineteenth century water tower by adapting it for use as his office and later the headquarters of the North Carolina Chapter of the American Institute of Architects.
Despite his strong interest in modernism, Deitrick continued to design in more classical styles for private residences. Deitrick’s own house is a remarkably intact and fine example of a Georgian Revival style dwelling. The style was widely embraced in the early twentieth century, fueled by the Rockefeller family’s funding of extensive research and restoration at Colonial Williamsburg, and publications such as The Architects’ Emergency Committee’s Great Georgian Houses of America.
The Deitrick house displays many of the character-defining attributes of the Georgian Revival such as symmetry; boxy, rectangular massing; a central hall plan; dormer windows; a classical cornice; a projecting pedimented central pavilion; and double-hung sash windows evenly spaced along the elevations. The interior trim, particularly in the library and dining room, and the floating stair, show a mastery of Georgian Revival elements in combination, proportion, and profile.
Hanbury Preservation Consulting prepared the landmark report for the William Henley Deitrick House which was designated as a Raleigh Landmark in 2023.


