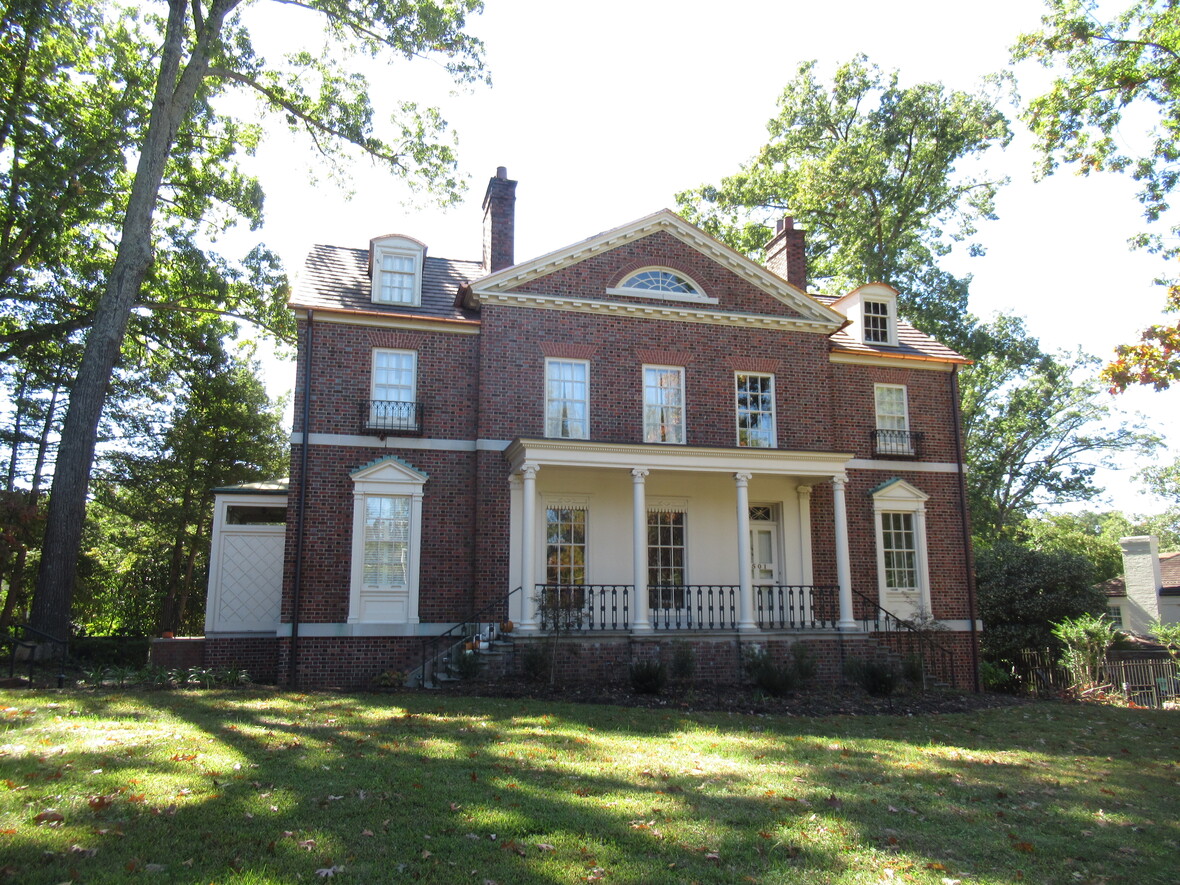Jan 8, 2026
Andrew Jackson Elementary School Listed
Andrew Jackson Elementary School is as an “equalization school” built in the 1950s in an effort to stave off full integration. The design and construction values were an improvement over the existing schools for Black students, and the school distinguished itself academically as the first African American elementary school in the county to be accredited. It continued to serve a segregated student body until 1970 when Weldon’s school integration plan was fully implemented.
Through the mid-twentieth century, local schools in Halifax County were segregated by race as was the custom. In 1950 a building program was proposed for schools throughout the county with significant funding for Black schools. This may have been in response to several court cases within North Carolina seeking equal facilities for African Americans. The push for improvement and construction of African American schools accelerated after the U.S. Supreme Court’s Brown v. Board of Education decision in 1954. The county passed a local bond referendum to support construction including the Andrew Jackson Elementary School. Opened in 1959, the school was named for Andrew Joshua Jackson (1830-1924), an African American born enslaved in Virginia who was taken to Halifax County, North Carolina as a young boy. He became ordained clergy, and also worked and donated funding to support education. The school was designed by Charles Craig Davis, Jr. (1919-2015). A native of Wilmington, he studied at North Carolina State University and the University of Illinois and briefly worked for F. Carter Williams in Raleigh before moving to Roanoke Rapids and establishing his own practice. Davis was locally prolific and specialized in schools. Between 1958 and 1978 he designed more than 30 school projects in Halifax County.
In the wake of the passage of the Civil Rights Act of 1964 there was federal capacity to survey schools for compliance with anti-discrimination policies and for the Attorney General to institute actions against schools that were non-compliant. In response the locality developed an integration plan and by 1970 all students in grades three through eight in the Town of Halifax attended Andrew Jackson Elementary School. Though the schools were legally integrated, Andrew Jackson remained a predominantly African American school as many white parents opted to send their children to private “segregation academies.” The school continued as an elementary school until its closure in 2001.
Hanbury Preservation Consulting prepared the National Register nomination and the school was designated in December 2025.
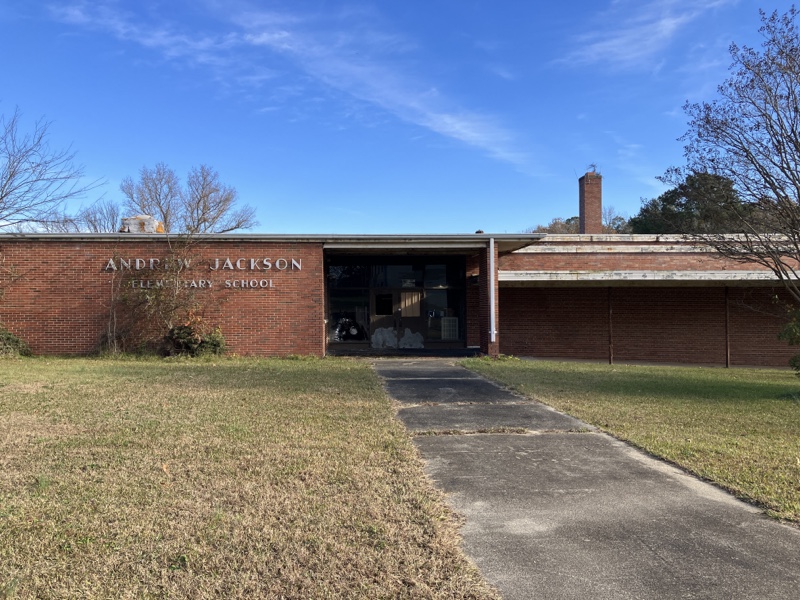
Sep 23, 2025
Vass Cotton Mill Designated
The Vass Cotton Mill is typical of a wave of textile mills built at the end of the nineteenth and beginning of the twentieth centuries in North Carolina during the Cotton Mill Campaign, which promoted industry as part of the New South movement. Vass Cotton Mill exhibits hallmarks of slow-burn construction that are characteristic for this period. Electricity allowed textile mills to proliferate through the state, no longer directly dependent on waterpower. The Vass Cotton Mill and its operation mirrored other textile trends seen throughout the state, notably the connection to a mill village, the move to vertical integration, and ultimately the transition to synthetics. The small town of Vass grew with the mill,which employed a large percentage of the populace. The mill and cotton warehouse were constructed in 1909. In 1952 the mill was sold to a conglomerate and converted to synthetic textile production.
Hanbury Preservation Consulting prepared the nomination and the school was designated in August 2025.
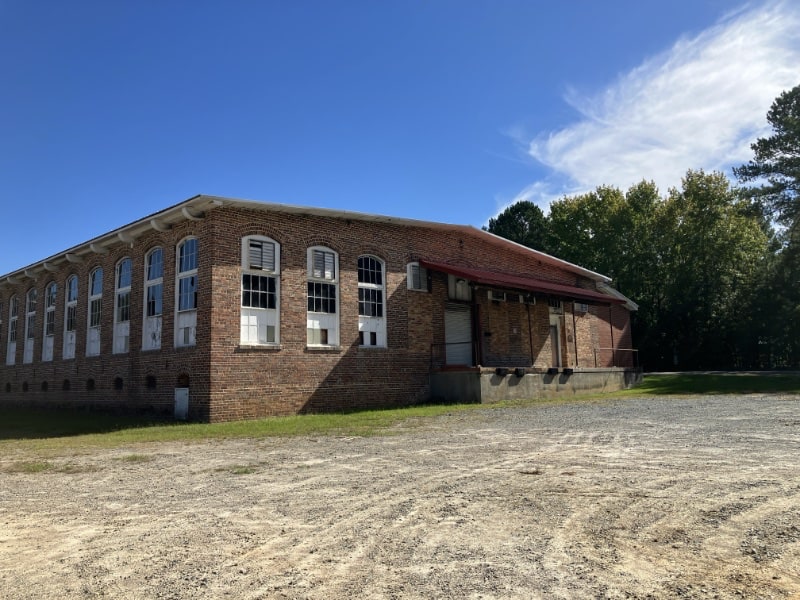
Aug 18, 2025
Historic Context & Architectural Survey Post-World War II Suburban Housing, Virginia Beach
The modern city of Virginia Beach was created by the merger of a small resort community with the surrounding Princess Anne County in 1963. From 1950 to 1990, the population grew from 42,277 to 393,089, and Virginia Beach became the most populous city in the state. As a result, large expanses of agricultural and forested lands were transformed into suburban neighborhoods.
Working in collaboration with the William and Mary Center for Archaeological Research, Hanbury Preservation Consulting conducted a reconnaissance survey of 24 subdivisions developed between 1945 and 1980, and of 90 representative properties from these neighborhoods. The team prepared an accompanying historic context report examining trends that shaped the city in the post-World War II years, including transportation, military growth, governmental programs, economic policies, social programs, and cultural patterns. The study also considered the role of prominent architects, developers, and builders. A separate section explored the interplay between residential growth and the juggernaut of school construction. The report includes recommendations for future work and will serve as the basis for the evaluation of communities of that era for historic designation.
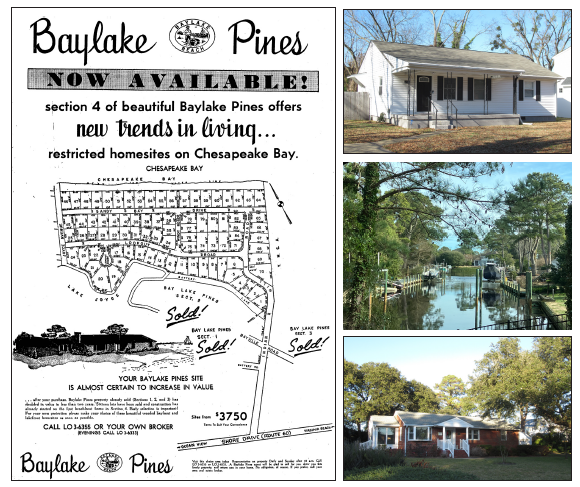
May 1, 2025
Gladstone Academy Designated
Gladstone Academy has been listed on the National Register of Historic Places for its significant in the area of education. Established ca. 1894, the school was the only school in the Village of Misenheimer, filling a critical educational need for local children and boarders, until the Ebenezer C. Mitchell Home and School relocated to Misenheimer in 1910, absorbed Gladstone Academy, and grew to become Pfeiffer University. Gladstone Academy was sponsored by agencies of the Methodist Episcopal Church, a denomination that had considerable educational outreach in the post-Civil War South, augmenting the meager educational offerings by local governments prior to the era of rural school consolidation in the 1920s. In1910 the building was converted for use as a church and was used as such until the mid-1940s when its congregation merged with another, and the building was sold to private owners. The Village of Misenheimer purchased it in 2011 and has been rehabilitating it for public use.
Hanbury Preservation Consulting prepared the nomination and the school was designated in April 2025.
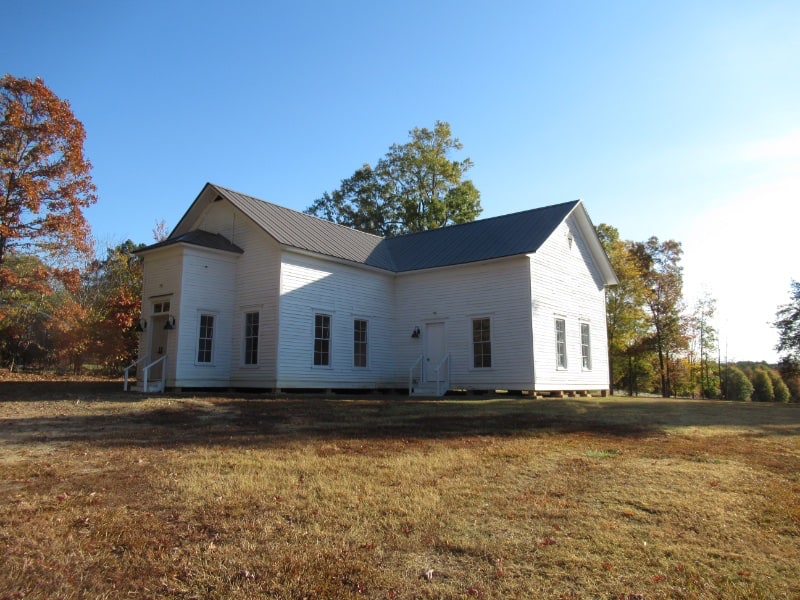
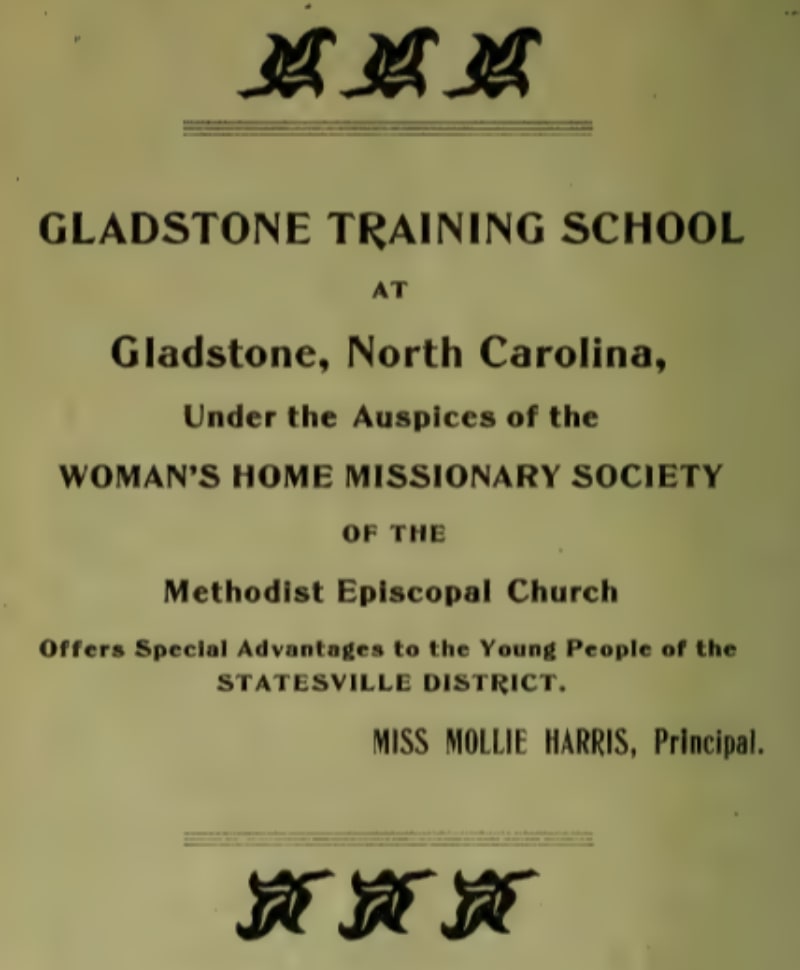
May 1, 2025
Parrish Hill School Designated
The Parrish Hill Rosenwald School was built in 1920 to replace a one-room school on the site. The school is significant as one of the thousands of schools constructed for African Americans in southern states during the first part of the twentieth century with the support of philanthropist Julius Rosenwald and the Rosenwald Fund, and the expertise of the Tuskegee Institute under Booker T.Washington’s leadership. In Virginia, 366 schools and 16 auxiliary buildings were constructed with assistance from the Rosenwald Fund between 1917 and 1932, of which an estimated 126 remain. Of the six Rosenwald Schools in Charles City County, three remain: Wayside School, Mica School, and Parrish Hill School; Kimages School, Union Baptist School, and an early Ruthville School have all been demolished. Also significant for its design, the school follows a “two teacher” standard plan developed by architect Samuel L. Smith, a director of the Rosenwald Fund.
The school had a “community league” or a group that helped support and fund the school. Community members were vocal advocates, which may be why the Parrish Hill School remained open when other small schools were closed. The school absorbed new students as the county moved to consolidate schools in the 1930s and 1940s. Parrish Hill School closed after the 1958-59 school session. Although it was sold in September of 1959, it was pressed into service briefly to house students displaced by a January 1960 fire at the Ruthville School. Parrish Hill was the last of the Rosenwald Schools in Charles City County to cease operations. It was privately owned until the county government purchased it in 2021.
Hanbury Preservation Consulting prepared the National Register nomination for Parrish Hill School which was listed in February 2025.
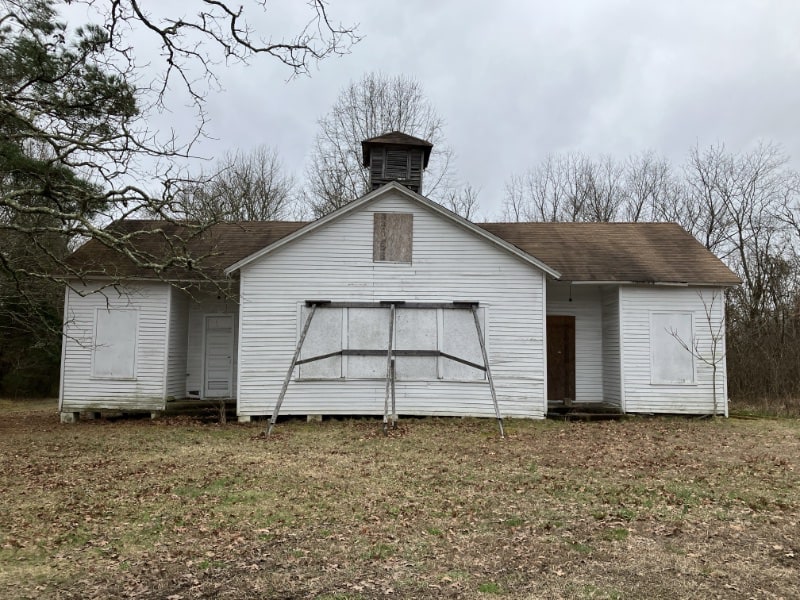
Mar 6, 2025
Mica School Listed
The Mica,or Mt. Zion School in Charles City County, Virginia was built in 1915 for African American students within a segregated county school system. The school’s origins lie with the Home Mission Society of the nearby Mount Zion Church, which purchased the land in 1899 to establish a school. The society sold the parcel to the county school system in1915. The county received a grant for the school from the Rosenwald Fund in1917. Built during the period when the Rosenwald Fund operated at Tuskegee, the school does not conform to any of the later Rosenwald standard plans. Despite the fact it was owned and operated by the county, local citizens continued to contribute funds and physical labor to support the school's operation and physical plant. The School League at Mica School is documented as installing sheetrock and painting the school interior in the 1940s.
This modest, one-teacher school was closed in 1951 during a period of school consolidation as improvements were made to the remaining Black schools in an equalization campaign to forestall integration.
After the school's closure, the building served as an informal community center for church and social functions, was later leased as a hunting lodge, and is currently vacant. The Historic Mt. Zion School Foundation of Charles City has been established to designate, restore, and interpret the school building. The Mica School is a testament to the initiative,dedication, and sacrifice made by African Americans to secure educational opportunities for their children in early twentieth-century Charles City County.
Hanbury Preservation Consulting prepared the nomination for the school which was listed on the National Register in February 2025.
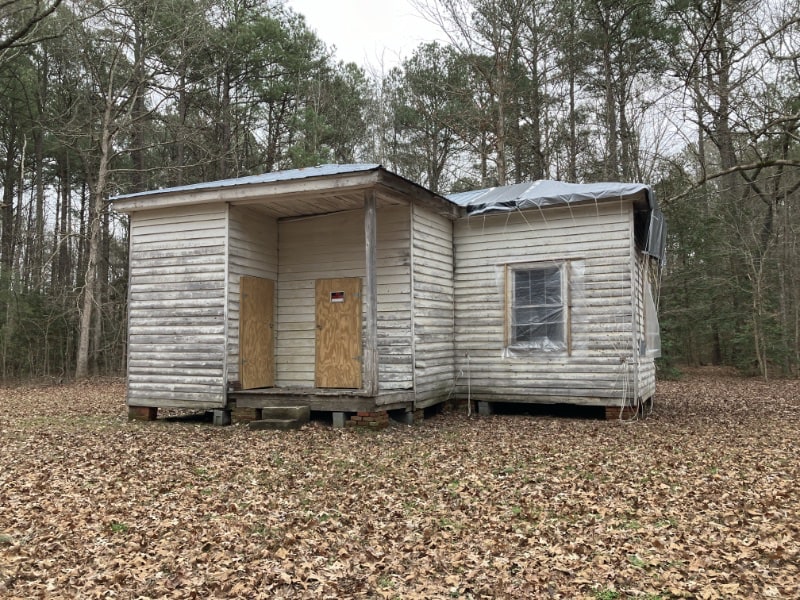
Oct 8, 2024
Comprehensive Architectural Survey, College of William and Mary
The campus of the College of William and Mary contains the Wren Building (1695) the oldest academic building standing in the United States. It along with two flanking eighteenth-century buildings and their dependencies form the “ancient campus”at the foot of Duke of Gloucester Street in Williamsburg. It is the only portion of the grounds listed on the National Register save for a few residences in adjacent neighborhood historic districts that were purchased by the school. A survey of state-owned buildings conducted in the late 1980s recommended an enlarged historic district capturing resources then over 50 years of age, but it was never implemented.
As partial fulfillment of a Memorandum of Understanding between the College and the Virginia Department of Historic Resources, Hanbury Preservation Consulting worked with the William and Mary Center for Archaeological Research to conduct a comprehensive reconnaissance survey of the contiguous campus and the law school campus. All resources were photographed and mapped. Database entries for each of the 185 resources were created or augmented with expanded physical descriptions and historic background. The survey data and accompanying report document the explosive growth of the college in the twentieth century highlighting the contributions of landscape architect Charles Gillette, architect Charles M. Robinson, and successor firms who developed a campus architectural palette of materials and design that created a unified appearance over decades of growth. Additionally, the study looks at landscape efforts by the Civilian Conservation Corps and the two extant outdoor amphitheaters from the heyday of outdoor dramas. In the second half of the twentieth century the monopoly of work by Robinson’s successors was broken and other design firms added dormitory and classroom buildings in complimentary but less derivative architectural vocabularies.
The survey material and report support an expanded district and provide a recommended status for every resource documented. This project effort will facilitate environmental reviews and provide valuable data for informed decision making.
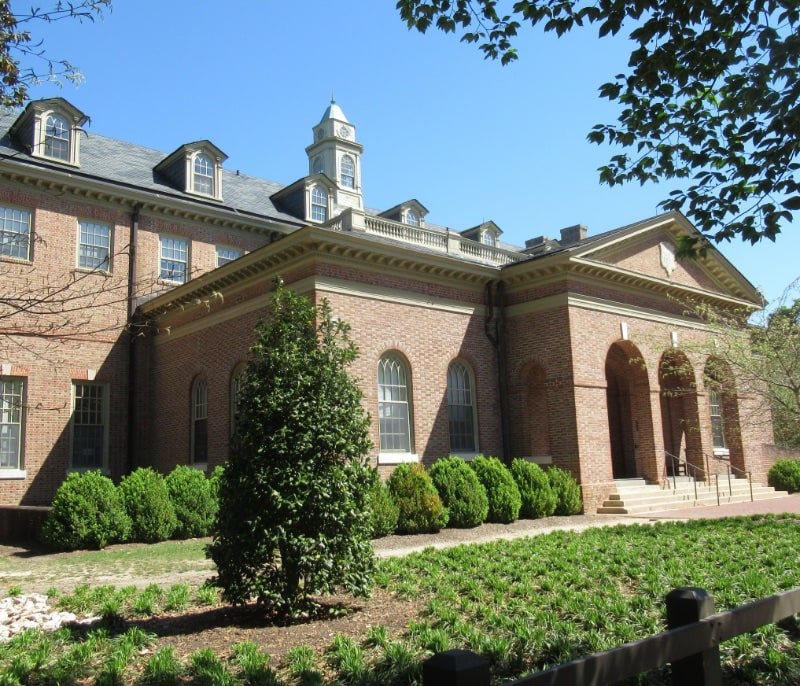
Aug 21, 2024
Tobacco Growers Cooperative Association Warehouse Listed
The Tobacco Growers Cooperative Association Warehouse is significant for its association with a brief but powerful movement to change the tobacco buying process in Virginia, North Carolina, and South Carolina in the 1920s.The Tobacco Growers Cooperative Association was established in 1920 to unite farmers within a single, large organization that would have the power to challenge the prevailing warehouse auction system of sales and undermine the capacity of a handful of large buyers to dominate the terms of sales.
Buoyed by reports of farmers’ cooperatives in other states, supported by a national movement to create state enabling legislation to support agricultural cooperatives, and lauded in many publications including the influential Progressive Farmer, the multi-state, nonprofit organization subscribed thousands offarmer members and controlled dozens of warehouses by buying extant buildings,securing leases, or spurring new construction. The Nashville warehouse in Nashville, North Carolina is one of an unknown number of buildings erected specifically to serve the cooperative movement. As quickly as the cooperative grew, so did it decline, undone by rumors of mismanagement and self-dealing fueled by big tobacco interests and others whose livelihood was threatened by the cooperative. The Tobacco Growers Cooperative Association was assigned to a receiver in 1926 and its assets were liquidated.
The Tobacco Growers Cooperative Association Warehouse in Nashville was listed on the National Register of Historic Places in August 2024 with a nomination by Hanbury Preservation Consulting.

Aug 7, 2024
Copland Fabrics Designated
For almost two centuries, a textile mill operated on this peninsula between the Haw River and Stony Creek in Burlington, North Carolina. The extant buildings reflect the industrial architecture of the nineteenth and twentieth centuries and the changes in production of textiles. Though buildings from its inception are no longer extant, the site was the location of the first cotton mill in Alamance County.
Alamance County was a locus of fabric production starting with water-powered mills along the Haw River in the nineteenth century. In the early twentieth century, the local industry benefitted from the closure of northern mills and the relocation of their workers, making North Carolina a national leader in textiles. Copland Fabrics and its CEO, J. R. Copland, shifted production here to rayon and synthetics. Innovations in techniques and machinery developed and implemented at this facility allowed Copland Fabrics to produce good quality rayon economically. Additional expansion to fabric finishing gave the conglomerated Copland companies vertical integration as well as fee-based services to other mills. Globalization with the combination of low wages and lax environmental regulation overseas moved many production industries to foreign countries, and the American manufacturing base declined. Copland Fabrics outlasted many of its domestic competitors, remaining in operation until 2018.
The mill buildings show the evolution of fabric production from the late nineteenth to the late twentieth century in a county noted for its leadership in textiles. The complex includes a mill with late nineteenth century origins, an evolved early twentieth century finishing plant, a main office dating from the 1920s, a 1938 power building, a medical office, a midcentury water plant, two water towers and a second mill dating to 1969.
Copland Fabrics was listed on the National Register of Historic Places in August 2024 with a nomination by Hanbury Preservation Consulting.

Apr 8, 2024
Revolving Fund Feasibility Study for the Selma-Dallas County Historic Preservation Society
Hanbury Preservation Consulting has completed a revolving fund feasibility study for the Selma-Dallas County Historic Preservation Society. The study included an internal assessment, a board survey, a public survey, interviews with local stakeholders, a literature review and an analysis of organizational records, policies, and procedures. Data was collected from interviews and surveys about perceptions of needs within the larger community, opinions about revolving funds, and opportunities for increased cooperation and collaboration with partner organizations. The study found that a revolving fund supports the organization’s mission and would address community- identified needs.
By some definitions, the Society’s past work rehabilitating threatened historic buildings already constitutes a revolving fund program. However, a work session with the board narrowed the scope of the proposed program to focus on small-scale residential properties in designated districts, with special attention to opportunities for affordable housing or to assist with tornado-damaged buildings. Data sharing with local government would target future projects. Initial steps to prepare for a larger-scale program include capacity building in staffing, partnerships, and financial reporting.
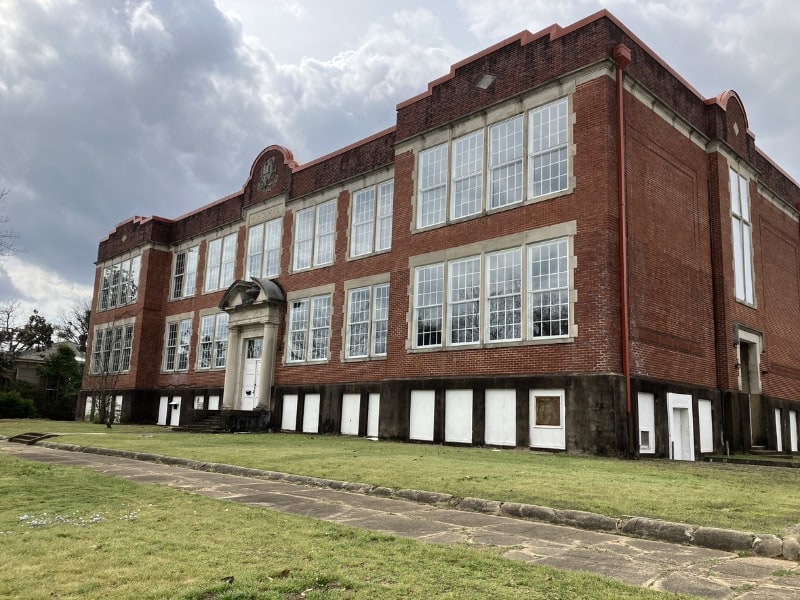
Feb 26, 2024
Virginia Underground Railroad Survey
A selected survey of Underground Railroad sites in Virginia, undertaken by Hanbury Preservation Consulting in collaboration with the William and Mary Center for Archaeological Research and the Virginia Department of Historic Resources, included reconnaissance-level survey of 30 sites in Virginia previously identified by the National Park Service through the Network to Freedom project but not been recorded in Virginia’s survey database, and the identification of 20 additional sites identified through background research. An accompanying survey report provided context on the history of the Underground Railroad in Virginia, with an overview of the identified sites, and recommendations for further work.
Created by federal legislation in 1998, the National Underground Railroad Network to Freedom program was established to:
- Educate the public.
- Provide technical assistance for documenting, preserving, and interpreting Underground Railroad history.
- Create a network of historic sites; interpretive and educational programs; and research and educational facilities all with a "verifiable association" to the Underground Railroad.
Through consultation and events, the program continues to document and designate places that tell the story of the “resistance to enslavement through escape and flight.”
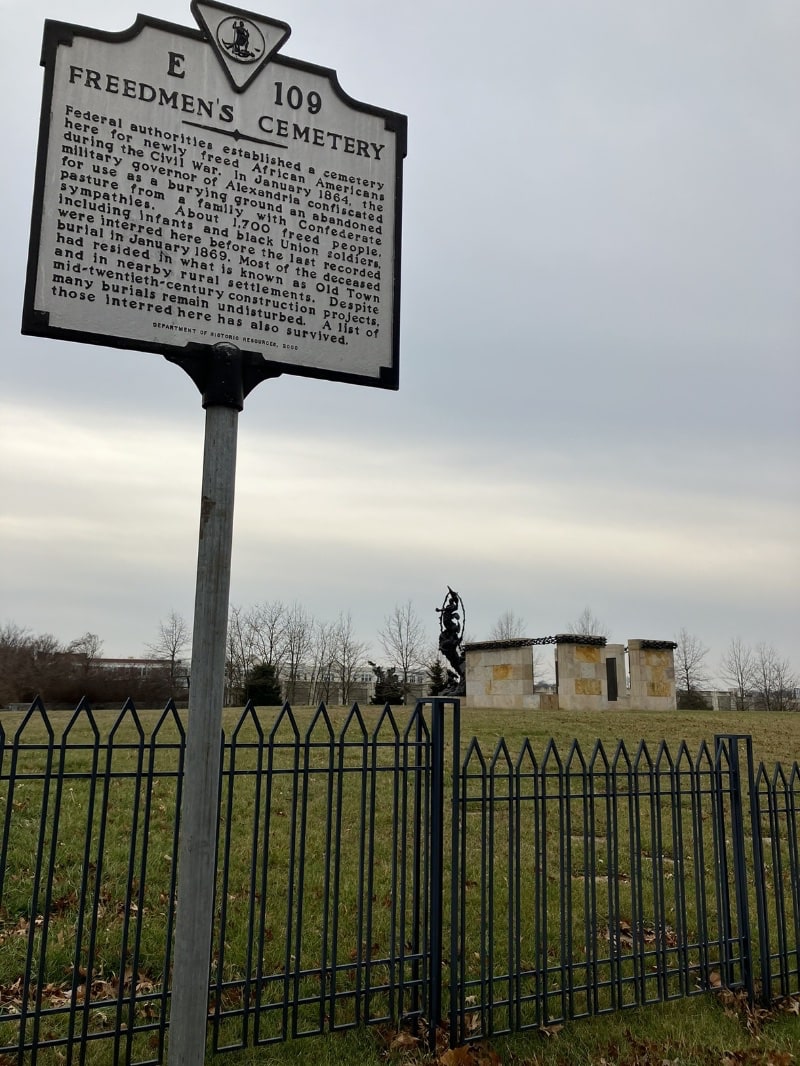
Dec 13, 2023
Deitrick House Landmarked
William Henley Deitrick, FAIA (1895-1974) was a prominent Raleigh architect noted for his design talent, his support of modernist architecture, and his role in historic preservation in the city of Raleigh. A native of Danville, Virginia he studied at Columbia University before moving to Raleigh where he started his own architectural practice. His firm grew from a solo practice to become a training ground for many successful local architects. Deitrick was prolific and his work spanned a broad spectrum of stylistic vocabularies. He is responsible for the design of several visually prominent Wake County buildings including the Lombard Gothic-inspired Needham Broughton High School, the International Style Rex Hospital nurses’ residence, the Art Moderne WPTF transmitter building, the Wrightian Carolina Country Club building, and his collaboration with Matthew Nowicki on the iconic J. S. Dorton Arena.
His own home is a remarkably intact example of a Georgian Revival dwelling. Popular between 1890 and 1950, the Georgian Revival benefitted from the Rockefeller family’s association with Colonial Williamsburg in the 1920s which funded extensive research into historic architecture. Numerous popular publications followed including Thomas Tileston Waterman’s books on historic architecture and The Architects’ Emergency Committee’s two volumes entitled Great Georgian Houses of America. The Deitrick house displays many of the character-defining attributes of the Georgian Revival style such as boxy, rectangular massing; symmetry; a central hall plan; dormer windows; a classical cornice; a projecting pedimented central pavilion; and double-hung sash windows evenly spaced along the elevations. The interior trim, particularly in the library and dining room, and the floating stair, show a mastery of Georgian Revival elements in combination, proportion, and profile.
The William Henley Deitrick house is significant for its association with Deitrick himself, an important architect who shaped the city of Raleigh and the practice of architecture locally, and as a masterful translation of the Georgian Revival style.
The Raleigh City Council designated the William Henley Deitrick house as a local landmark in December 2023 based on research and a report prepared by Hanbury Preservation Consulting.
